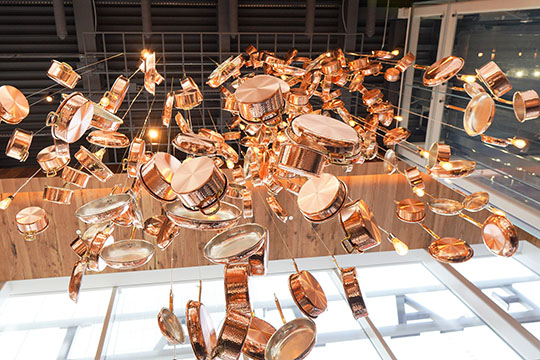Transformative approach: Reimagining of retail destinations creating exciting in-store experiences
January 15, 2020
Following months of buildup and anticipation, Eataly—the fast-growing authentic Italian marketplace—opened the doors of its Manulife Centre location in November 2019.
The space utilizes three floors of the Centre previously occupied by the Bank of Montréal and Manulife’s management offices. It features a combination of restaurants overseen by the talents of many chefs, cafés, to-go eateries, fresh counters, a grocery market as well as a lower-level brewery. It’s being hailed as the future of food and grocery retail, presenting visitors with a unique retail experience while satisfying the need for speed and convenience.
“It’s a unique retail destination,” says Marcelle Rademeyer, President & CEO of Beauleigh, the retail consultant firm that worked with Manulife over the course of the last seven years in efforts to develop the strategy and retail vision of the ground-breaking Manulife Centre.
“It’s a space that will provide exciting shopping experiences for guests, creating opportunities for Instagrammable moments and a place where customers can come and have fun, not just shop.”
Rademeyer explains that the approach the firm took to this project was to use the same philosophy that they apply to each project they encounter.
“We never think about just filling a space We always look at enhancing what’s already there, focusing on many factors starting with the market, understanding not just who the existing customer is but who is the customer outside of the immediately surrounding area. Is there an opportunity to attract from a broader spectrum and market segment such as tourism for example? And what role does the proximity to transportation play? How do you capitalize on the advantages of having connectivity to the PATH system? All of this influences the placement of various concepts as well taking into account existing and future traffic patterns.”
Rademeyer continued, “Then we take a look at the bones of the building that we’re hoping to transform. How does the architecture and design of the building work with a concept that requires maximum visibility and exposure to drive traffic and, in this case, can the brutalist architectural design do justice to not only the Eataly brand but any other retail brand and, importantly, to the building as well? Can we enhance what’s already there? From there, we start to explore ways that we can create something cool and compelling and put a stamp not just on the building but the larger market.”
The firm’s major focus is working exclusively with landlords and real estate developers on specific mixed use and retail projects across the country.
“We currently have approximately three million square feet of retail that we consult on across Canada, working with major landlords, developers and cities, including Manulife, Brookfield, Osmington, Manulife, Larco, Ivanhoe Cambridge, Tricon, True North, Sunlife, Cominar, the City of Toronto and the City of Hamilton.”
The firm is also responsible for conceptualizing the vision and redevelopment strategy for the 170,000 square feet of retail space which is part of the rethinking revitalization of Toronto’s Union Station.
“We don’t want to give our clients, the customer, or the market what they’re used to getting,” explains Rademeyer. “We want to bring change to every project we work on. We want to make a difference. So we reimagine the space, and take a very strategic and deliberate approach to achieve that goal—always with the objective that the retail must be fun, engaging and experiential; places where customers will want to return to again and again with their friends and family.”
BY SEAN C. TARRY



